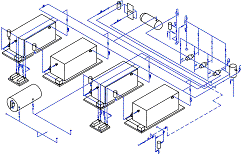|
||||||||||||||||||||||
 |
||||||||||||||||||||||
Home About Us Services Disciplines & Examples Client List & Testimonials Contact Us |
 |
CAD, MEP, Navisworks, or Revit Technician Services: We
can, as your CAD, MEP, Navisworks, or
Revit needs fluctuate, provide you with CAD, Navisworks, or Revit
technicians who are
professional,
proficient, and cost effective. Our services
can be performed on either portable or stationary work
stations
which can be supplied by either the client or CSI.
BIM
(Building Information Modeling) Coordination
Management:We
can, through Revit and Navisworks using 3D project
models, provide you with BIM coordination management services
to assist with all your projects achieving successful
coordination resolutions.
CAD
Department Management:We can
oversee
the
daily functions of your CAD department. We will
follow new or existing quality control guidelines and adhere to
established CAD department standards.
Drafting
and Design:We
can,
using our
extensive
experience in many different disciplines,
including HVAC
drafting and design, mechanical drafting and design, plumbing
drafting, electrical drafting and
controls drafting,
while using
your
established CAD department standards, create
CAD
drawings or Revit models using field measurements and/or engineering
sketches while keeping BIM in mind.
CAD File and Revit Model Updating and Drawing Conversion: We
can update CAD files
or Revit models using engineering red-lines and/or mark-ups and ensure
accuracy with good communication. We can
also
convert hand-drawn drawings to CAD files utilizing the latest technology.
Field
Verification and As-Built
Creation:
We
can field verify CAD
or hand-drawn drawings or create as-built or
existing condition drawings with the utmost accuracy in mind.
CAD
Drawing Organization and Revit
File
Management:
We
can help create new
or maintain existing drawing or model organization, drawing tracking,
or CAD file database systems.
CAD Program Training: We
can,
using
our experience and
knowledge,
train your employees in the use of
different CAD programs (e.g., AutoCAD, version 2020).
|
||||||||||||||||||||
| Back to top | ||||||||||||||||||||||
| CADD Specialists, Sacramento California, all rights reserved, 2001 | ||||||||||||||||||||||

