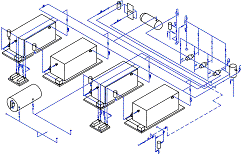|
|
 |
Home
About
Us
Services

Client
List
&
Testimonials
Contact
Us |
 |
|
Mechanical:
 HVAC
HVAC
Plan |
 HVAC
HVAC
Elevation |
 HVAC
HVAC
Isometric |
 Assembly
Assembly
Drawing |
 Fabrication
Fabrication
Drawing |
 Mechanical
Mechanical
Layout |
 Drive Drive
Assembly |
 Sheet
Metal
Sheet
Metal
Layout |
BIM Coordination:
 BIM Model Coordination
BIM Model Coordination |
 BIM Model Coordination
BIM Model Coordination |
 BIM Model Coordination
BIM Model Coordination |
 BIM Model Coordination
BIM Model Coordination |
Plumbing:
 Mech.
Room
Mech.
Room
Plumbing |
 Mech.
Room
Mech.
Room
Plumbing |
 Plumbing
Plumbing
Plan |
 Plumbing
Plumbing
Plan |
Plant
Process:
 Piping
Piping
Isometric
|
 Piping
Piping
Isometric
|
 Piping
&
Piping
&
Instrumentation
Diagram (P&ID) |
 Plant
Plant
Underground
System |
Electrical:
 Power
Distribution
Power
Distribution |
 Single
Line
Diagram
Single
Line
Diagram |
 Elementary
Diagram
Elementary
Diagram |
 Elementary
Diagram
Elementary
Diagram |
Controls:
 Air
Handler
Controls
Air
Handler
Controls |
 Boiler
Controls
Boiler
Controls |
 Ladder
Diagram
Ladder
Diagram
Controls |
 Frequency
Drive
Frequency
Drive
Controls |
Commercial:
 Floor
Floor
Plan |
 Site
Site
Plan |
 Facilities
Facilities
Layout |
 Product
Product
Nesting |
Landscape
Layout:
 Landscape
Layout
1
Landscape
Layout
1 |
 Landscape
Layout
2
Landscape
Layout
2 |
 Landscape
Landscape
Layout
3 |
 Landscape
Landscape
Layout
4 |
|
|
|
|
|
|
|
| Back
to top |
CADD
Specialists, Sacramento California, all rights reserved, 2001 |







































